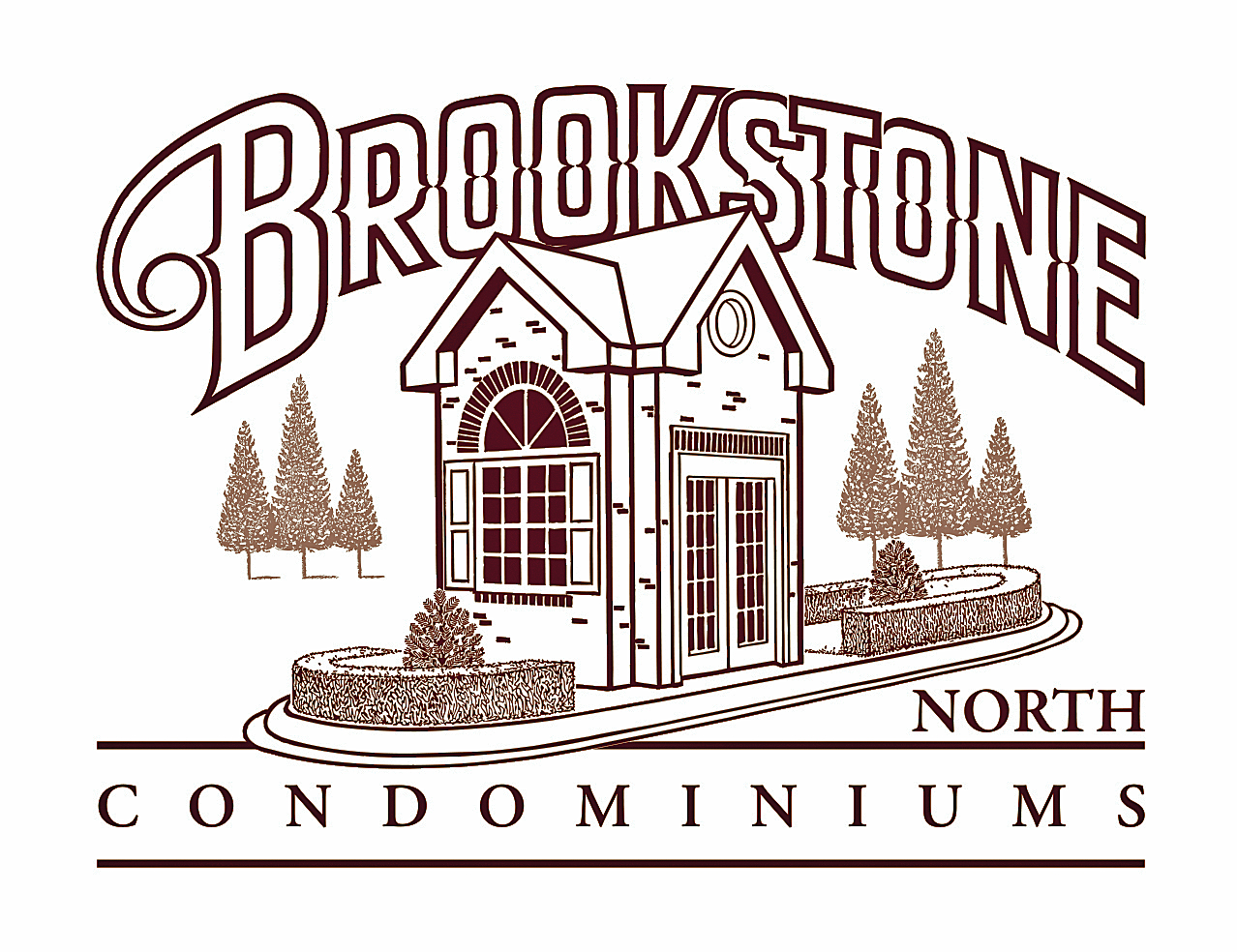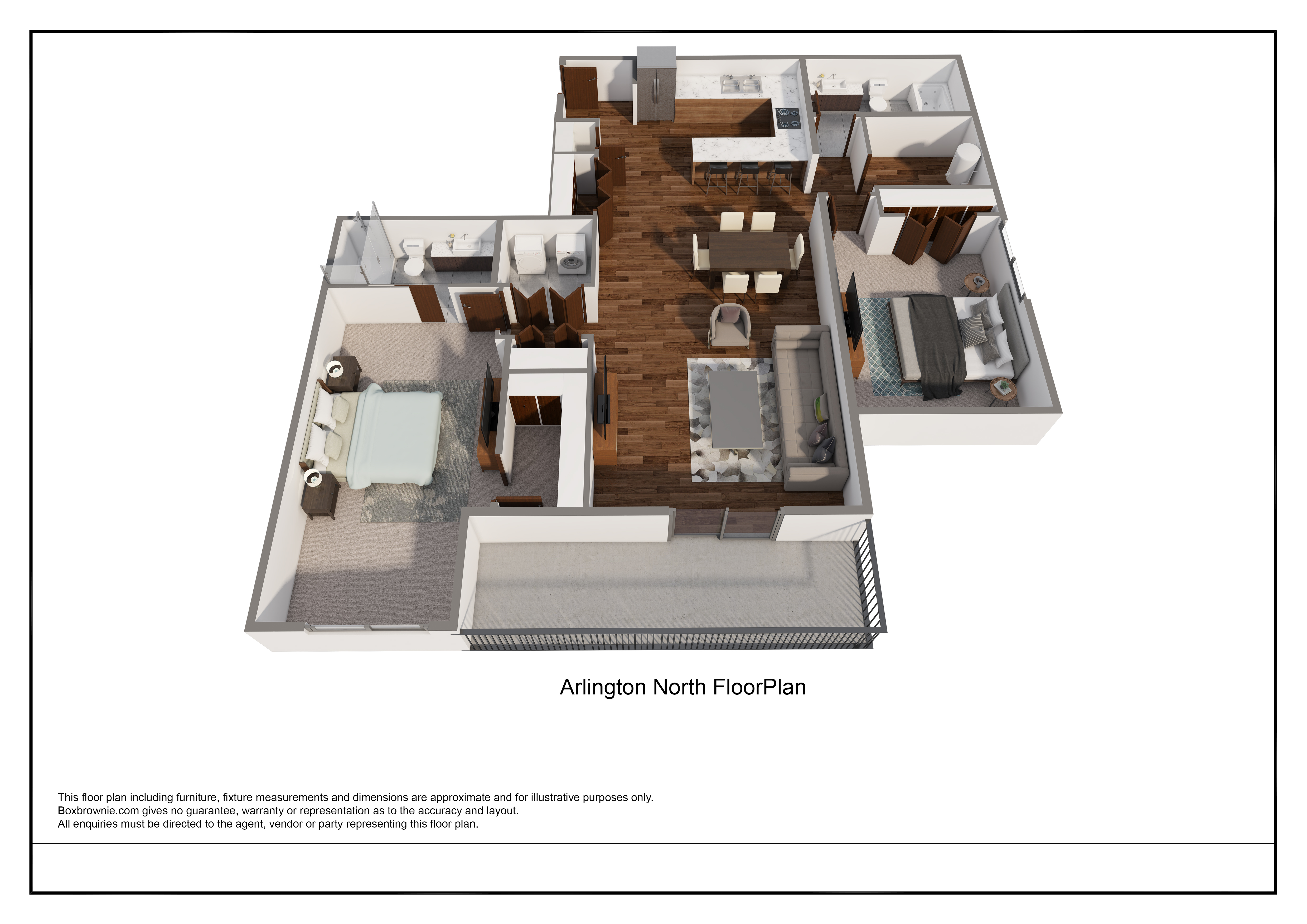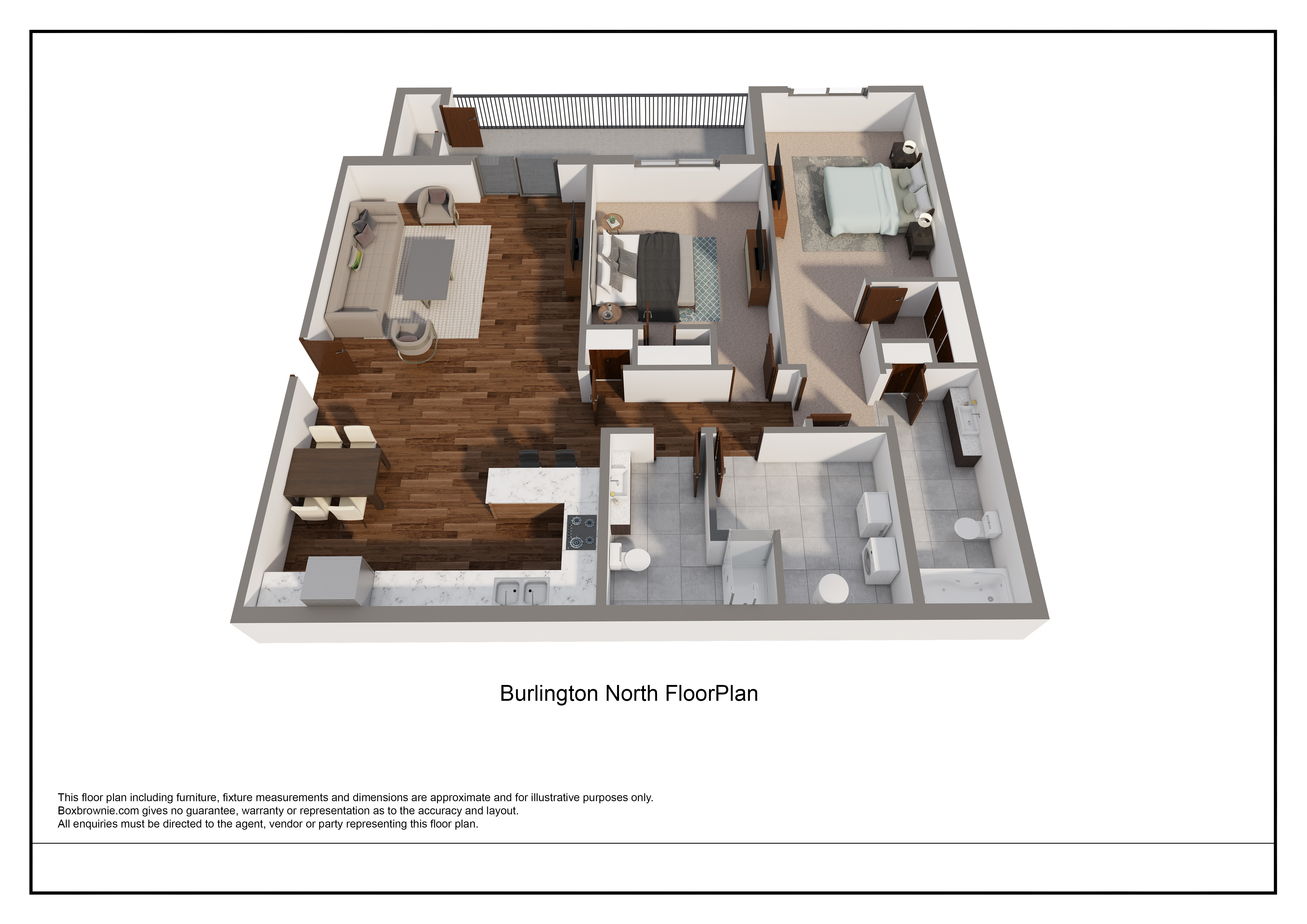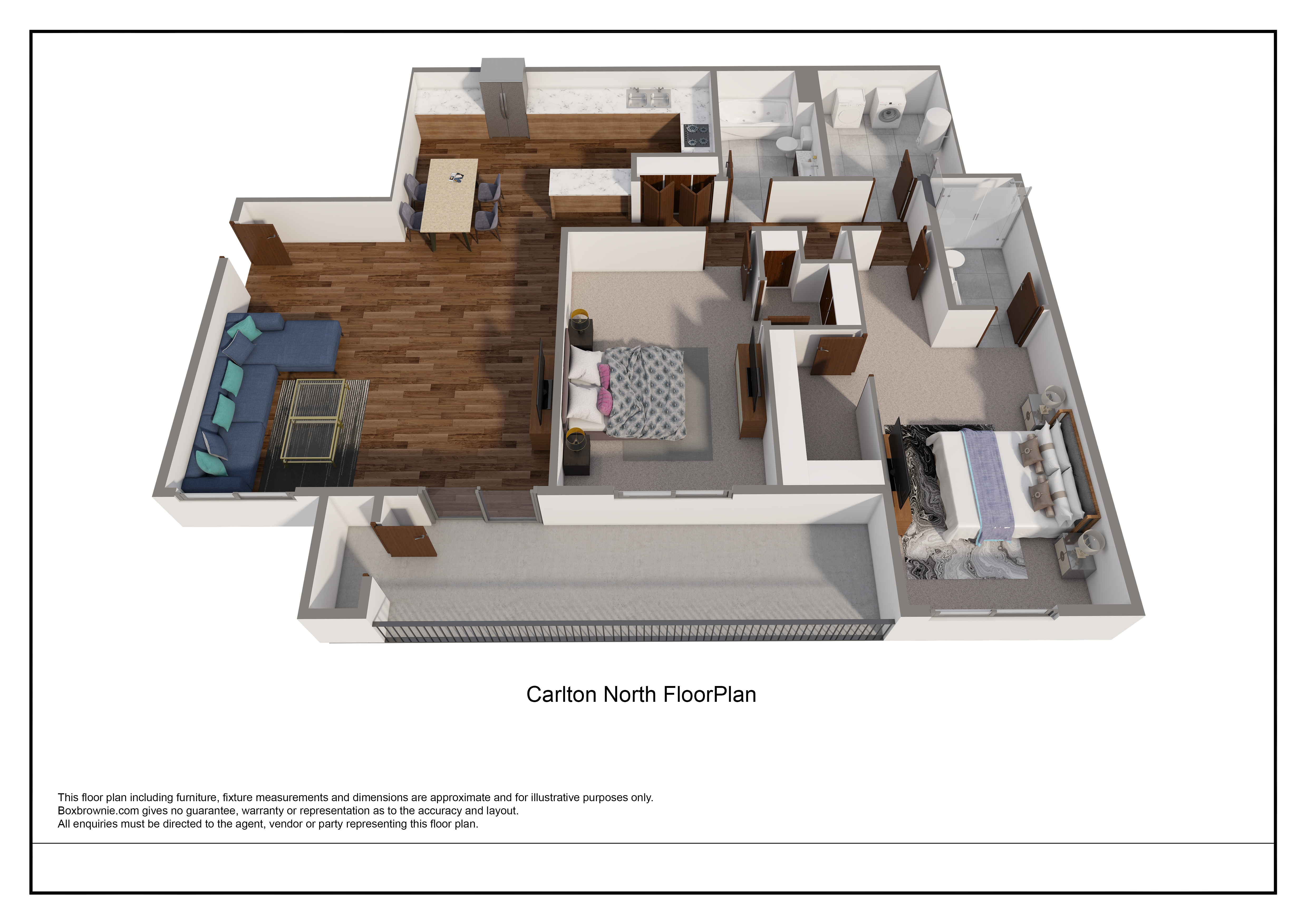Brookstone North Condominium Plans
Brookstone North provides four different floor plans within five brand new buildings. While all models are available on the floors 2-4, the Burlington model is the only one offered on ground floor. Each unit comes with a private garage. We’ll work with you to find the best floor plan, and home site, to fit your needs. Condo packages start at $249,000. Get in touch with us today to start the next phase of your home ownership!
The Darlington
1608 sf
Offered on floors 2-4
- 3 bedrooms, 2 baths
- Open concept kitchen, living and dining areas
- In-unit laundry/utility room
- Walk-in closet and en-suite in primary bedroom
- Walk in closet in bedroom #2
- Spacious balcony
- Maintenance free exterior
- Beautifully landscaped grounds
The Arlington
1501 sf
Offered on floors 2-4
- 2 bedrooms, 2 baths
- Open concept kitchen, living and dining areas
- In-unit laundry room
- In-unit utility closet
- Walk-in closet and en-suite in primary bedroom
- Spacious balcony
- Maintenance free exterior
- Beautifully landscaped grounds
The Burlington
1350 sf
Offered on floors 1, 2-4
- 2 bedrooms, 2 baths
- Open concept kitchen, living and
- dining areas
- In-unit laundry room
- In-unit utility closet
- Walk-in closet and en-suite in primary bedroom
- Spacious balcony or patio
- Maintenance free exterior




