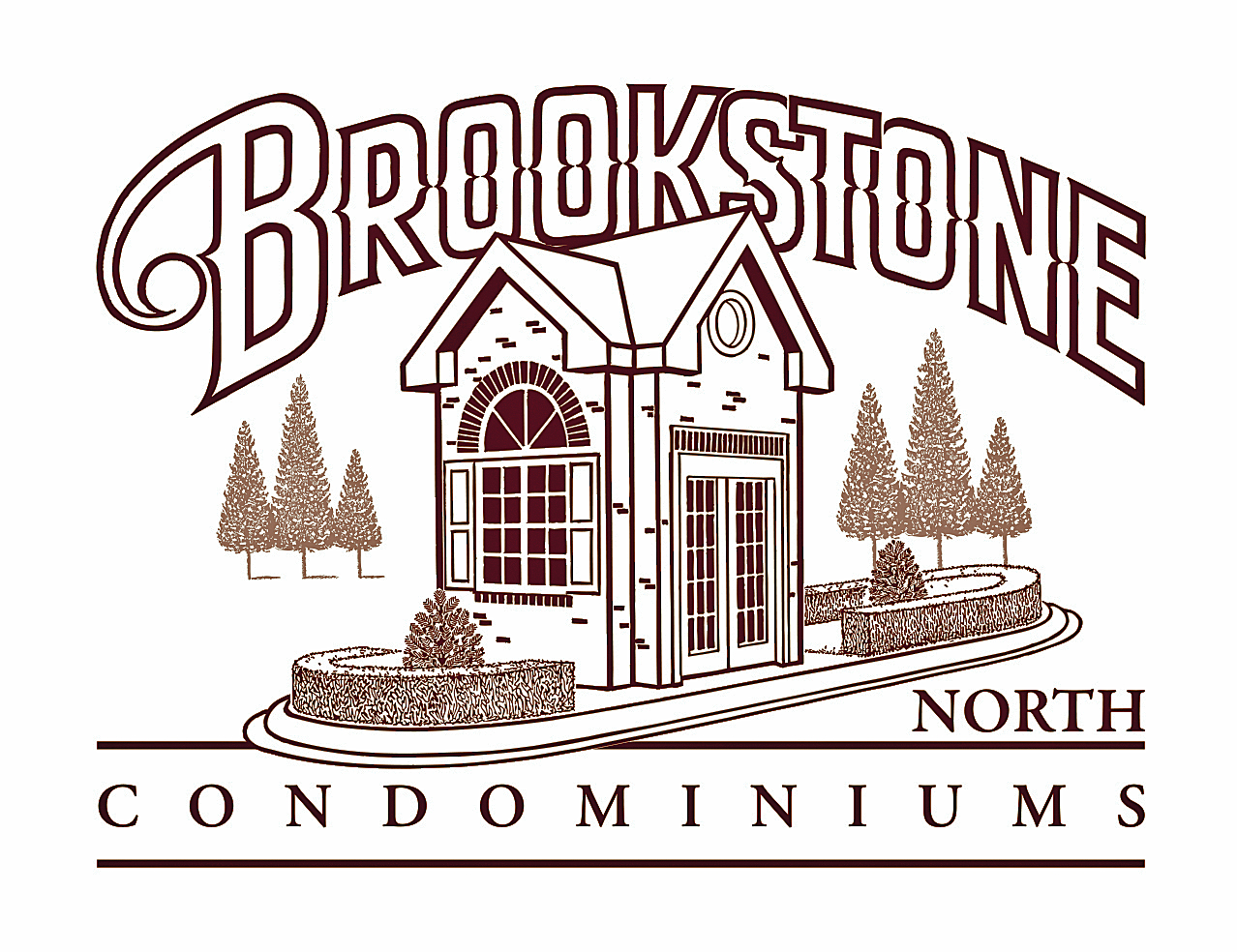Condominium Features
You’ll find that Brookstone Condominiums has all the features you want in a home. The units are large, with sizes ranging from 1,350 to 1,608 square feet. We have four models to choose from, with three 2 bedroom 2 bath models and one 3 bedroom 2 bath model.
Every model features a private garage on the ground floor, in-unit laundry room, open concept kitchen, dining, and living room layout, kitchen island or breakfast bar, balcony, and master bedroom suites with walk-in closets and a full bath. There is elevator or stair access to the upper floors from the garages.
The starting price of our models is $249,000.
Additional features
Common to all models are kitchen pantries, central air conditioning and gas heat, gas range (electric option), dishwasher and built-in microwave.
Particular attention has been given by the architect, interior designer, and builder to the décor of the common area hallways, elevator area, and front lobby. Residents and visitors alike will feel the warmth and ambience of these areas as they enter the building and go to the condo.
.
The top (fourth) floor models will also feature tray ceilings and a special privacy door from the master bedroom directly out to the balcony. Of course, there is also access to the balconies via the sliding patio door in the living room
All Brookstone condos are built using quality materials. Floors have lightweight acoustical concrete overlay and there are double walls between units so designed to give residents quiet surroundings. And, for your safety and protection, the building is protected by fire sprinklers, smoke and CO detectors, alarms and security cameras.
For More Information Contact
Brookstone Condominiums
219-791-1940

